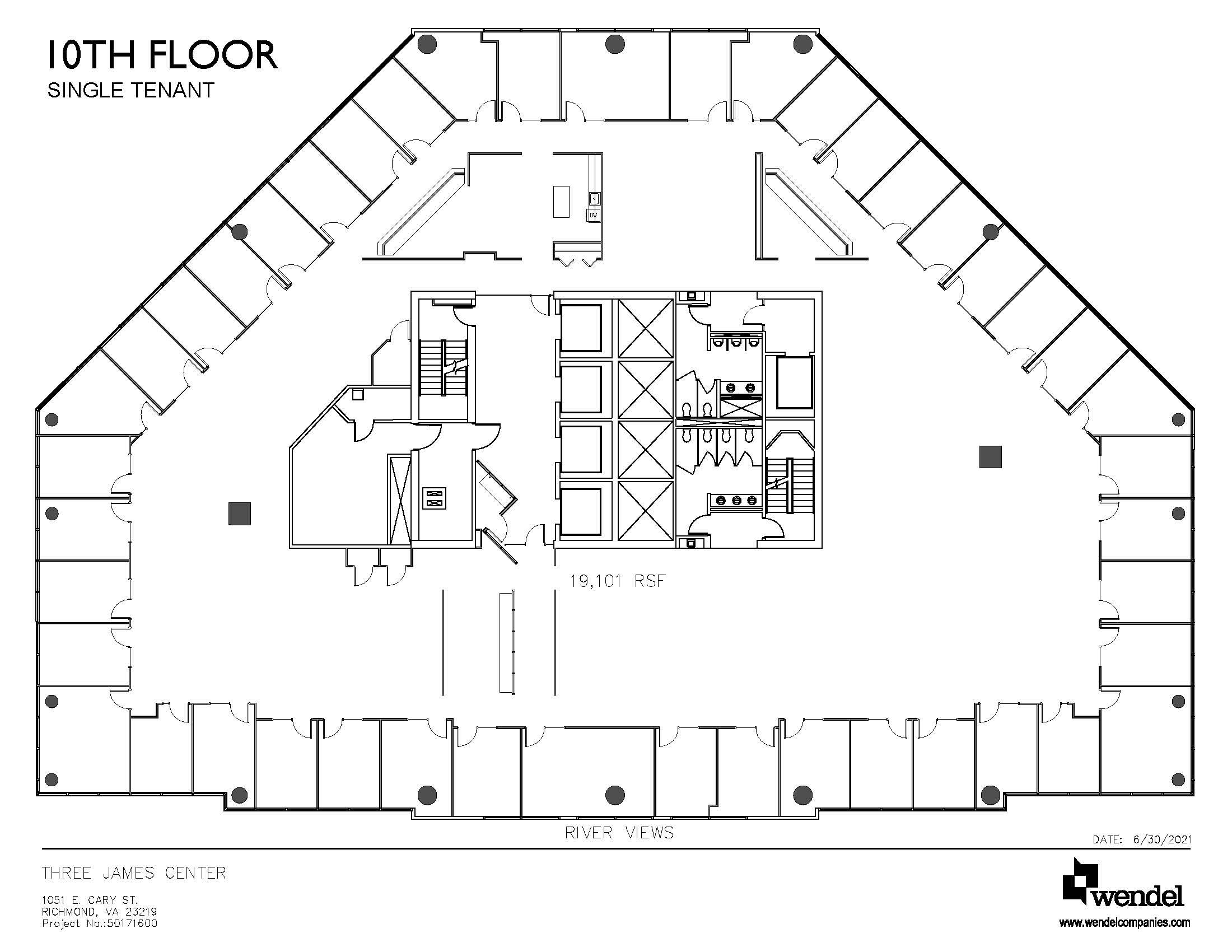The 3rd through 6th floors of One James Center are available for lease, a block of space totaling 120,000 SF (~30k SF per floor). The 3rd floor offers a private office layout configured into a combination of both private offices and conference rooms with 2 kitchenettes. The floor also includes a private elevator bank, private restrooms, and a tenant improvement allowance for reconfiguration or general refresh.
901 East Cary Street - One James Center
The 3rd through 6th floors of One James Center are available for lease, a block of space totaling 120,000 SF (~30k SF per floor). The 4th floor offers a hybrid office layout with private offices, conference rooms, 2 kitchenettes, and an ample amount of open space. The floor also includes a private elevator bank, private restrooms, and a tenant improvement allowance for reconfiguration or general refresh.
1021 East Cary Street - Two James Center
The 2nd floor features seamless frontage on the renovated James Center Atrium, E. Cary Street, and the James Center Plaza. The floor is configured with ample meeting space, with a large board room style area and a general conference area, both outfitted with modern IT, as well as 17 large private offices. The elevator bank and restrooms serving the premises are private to the floor.
The 8th floor is configured with 30 private offices, 2 conference rooms, a large kitchenette, and abundant open space currently configured for cubicles. The elevator bank and restrooms serving the premises are private to the floor.
The 9th floor is configured with 25 private offices, 2 conference rooms, a large kitchenette, and abundant open space currently configured for cubicles. The elevator bank and restrooms serving the premises are private to the floor.
1051 East Cary Street - Three James Center
Suite 300 and 400 include large openings in the 4th floor for internal staircases and mezzanine designs. This is truly a unique opportunity in the Richmond Central Business District!










