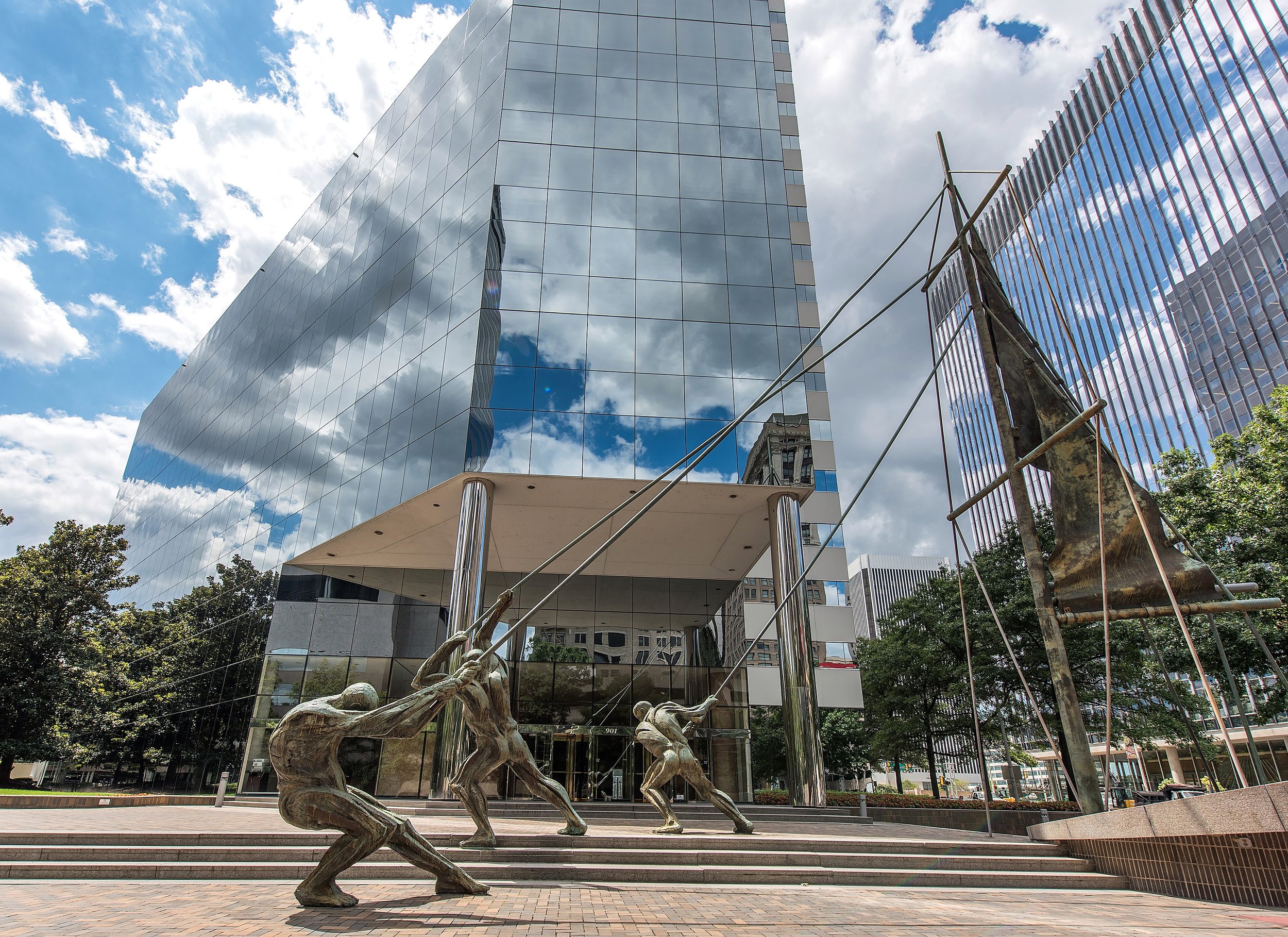
History of James Center
James Center was developed in 1985 by CSX Corporation and Faison Associates. At 2.5 million square feet, it became downtown Richmond’s largest mixed-use project. The developers faced a unique challenge: creating a modern complex that respected the deep historical roots of the site.
The land where James Center stands was once part of Richmond’s early transportation network. In the 1800s, the James River and Kanawha Canal system helped move goods like tobacco, flour, and coal through the city. The Turning Basin — a large man-made waterway — stretched across what is now the James Center footprint and served as a hub for canal boats to load, unload, and turn around.
During construction, workers uncovered a remarkable piece of Richmond’s past: the remains of 63 canal boats buried about 20 feet below Cary Street. An archaeologist was brought in to oversee the excavation and preservation of these historic vessels, and the project timeline was adjusted to make room for this important work.
The design of James Center reflects its surroundings. The three office towers were built to complement nearby historic buildings like those in Shockoe Slip, while still making a bold architectural statement. Each building has its own unique shape and style, but they share a cohesive look through their banded exteriors and use of reflective glass.
Outside, the streetscape was designed to be welcoming and walkable. Wide brick sidewalks, trees, and seasonal plantings create a comfortable environment. The Plaza offers seating made from stones that once lined the Turning Basin, arranged to resemble a canal lock when viewed from above. A clock tower with rotating figures pays tribute to the workers who once labored along the river. Public art throughout the property highlights the site’s history and adds character to the space.
James Center stands today as a Richmond landmark — a thoughtful blend of past and present, honoring the story of the land while contributing to the city’s future.
